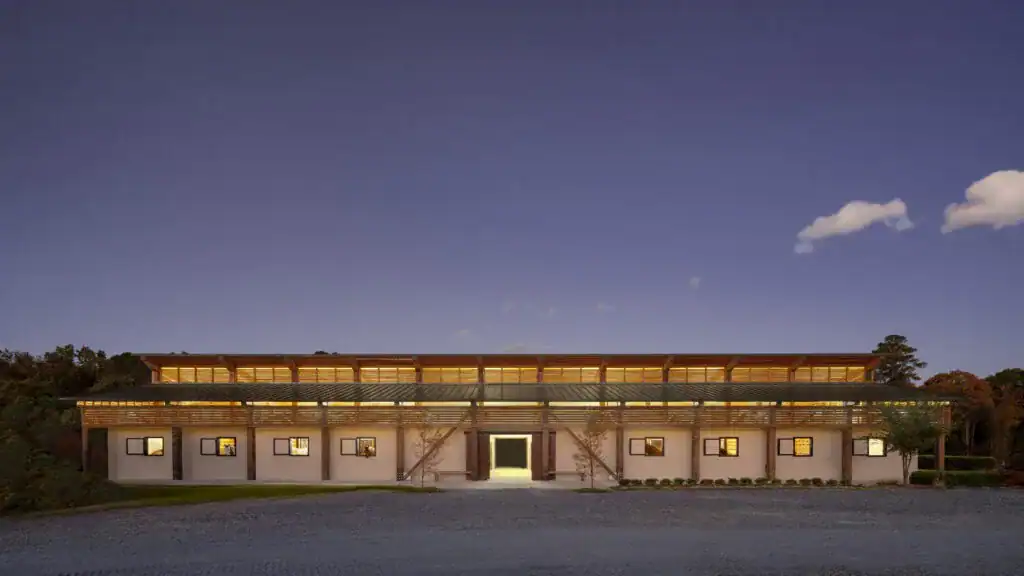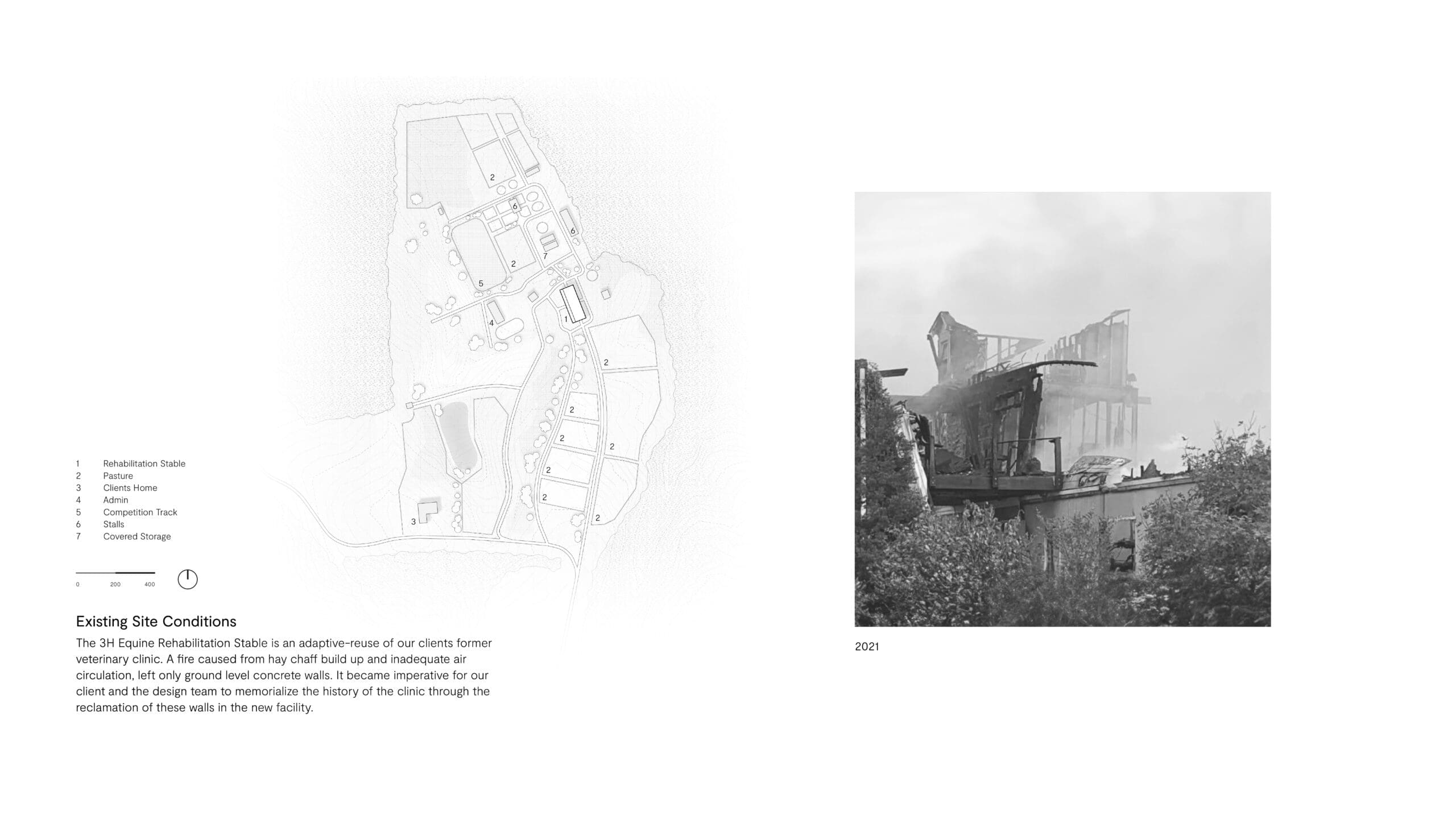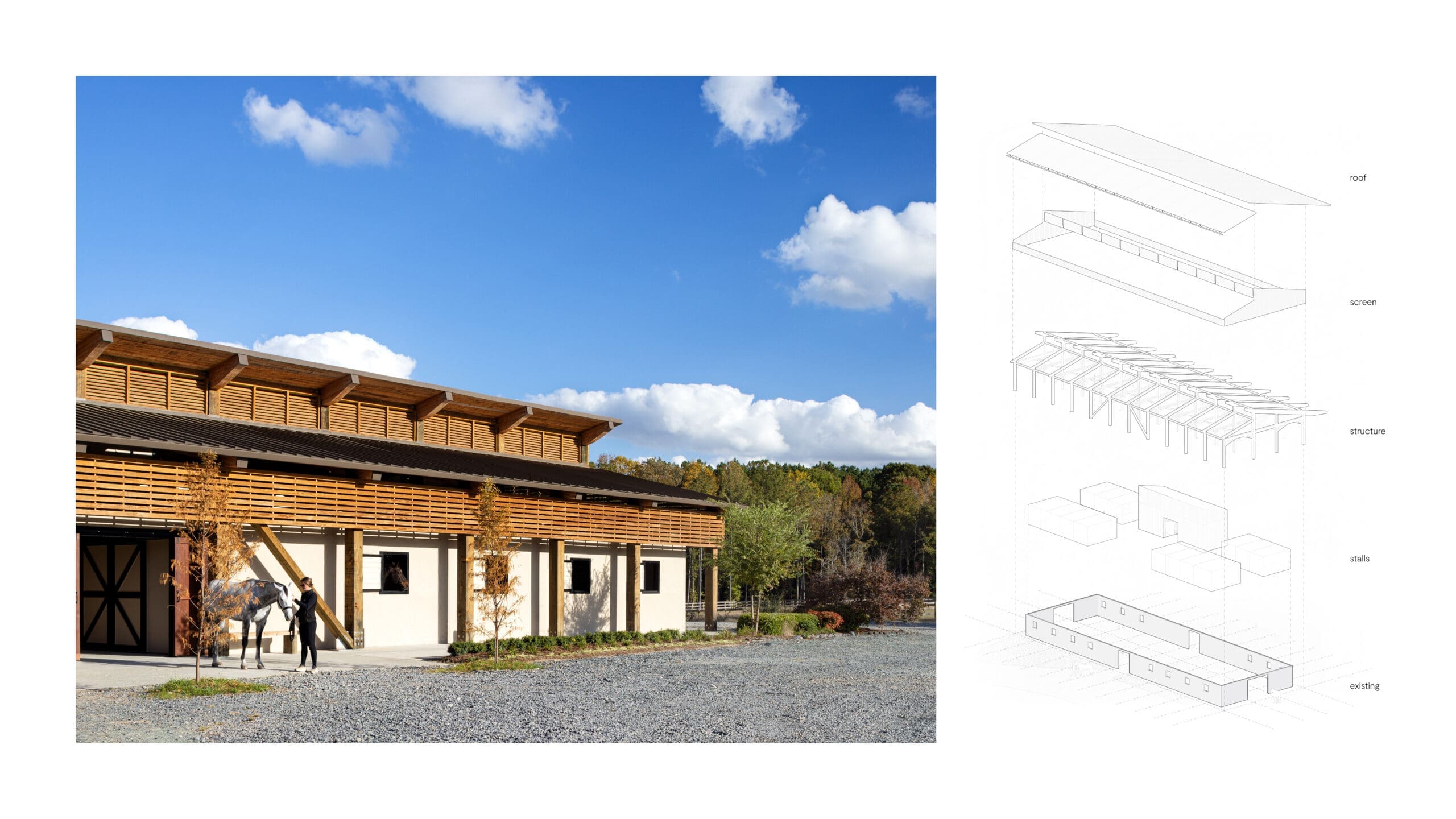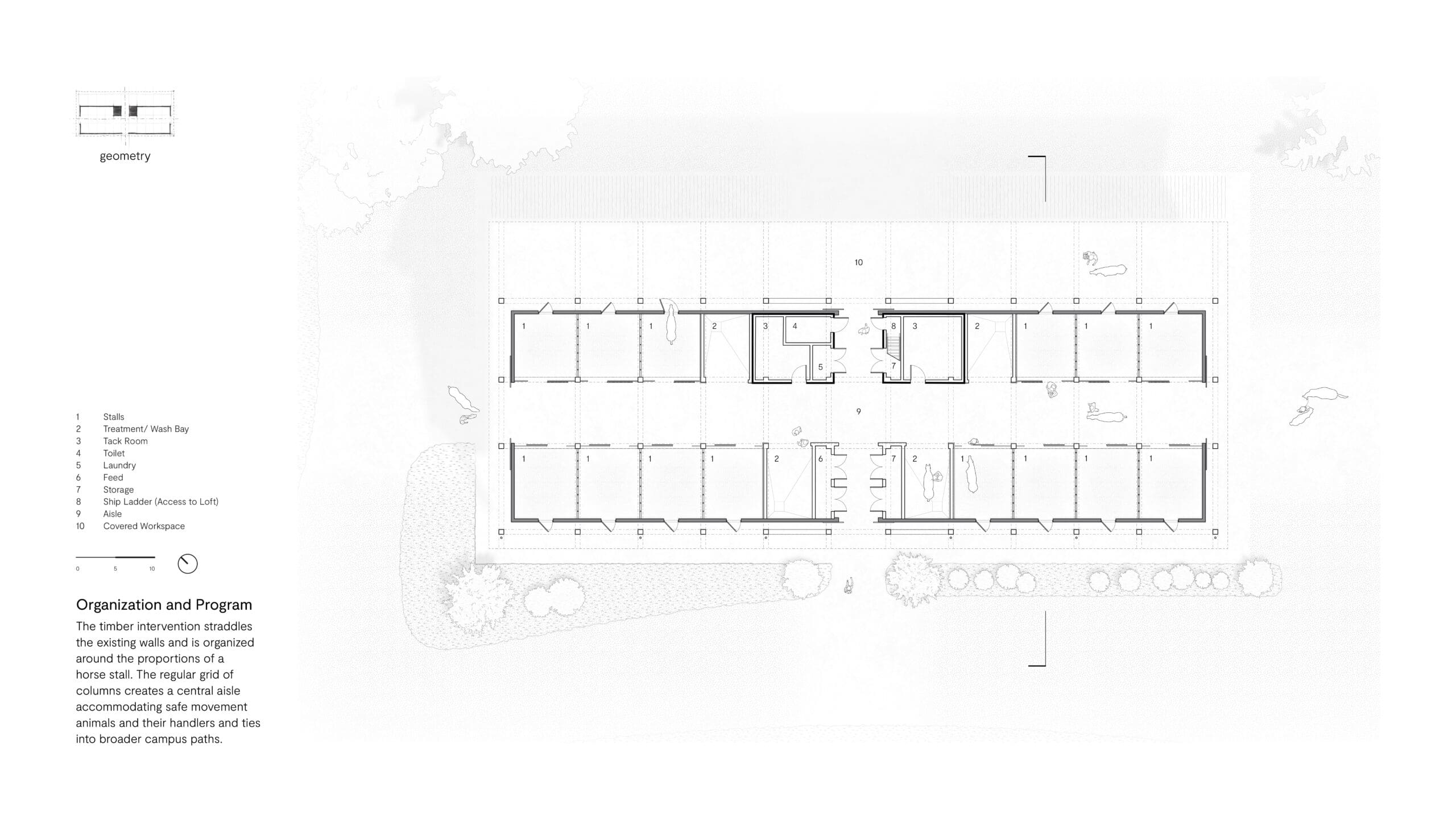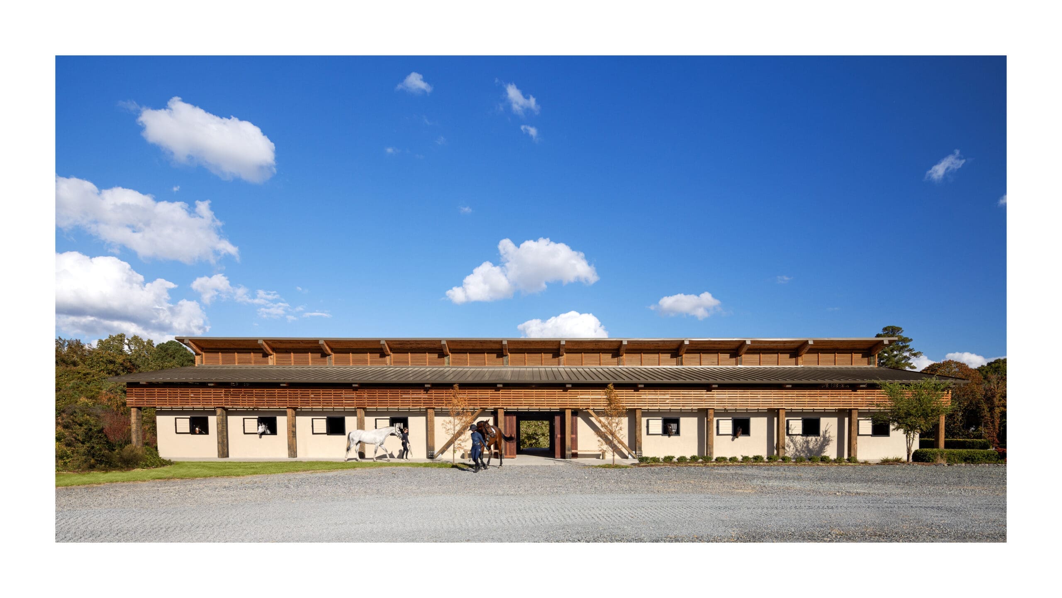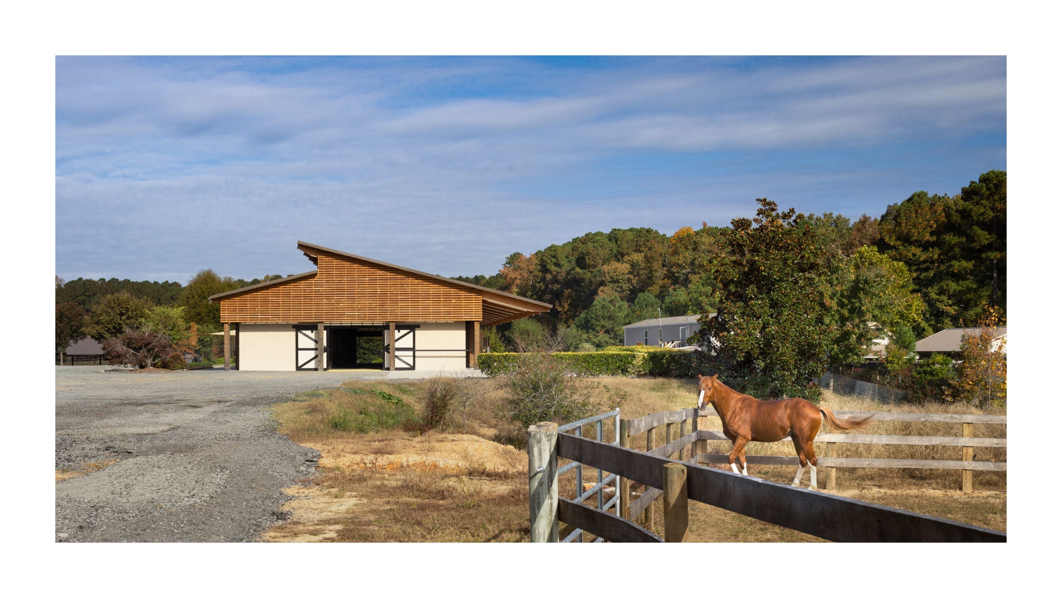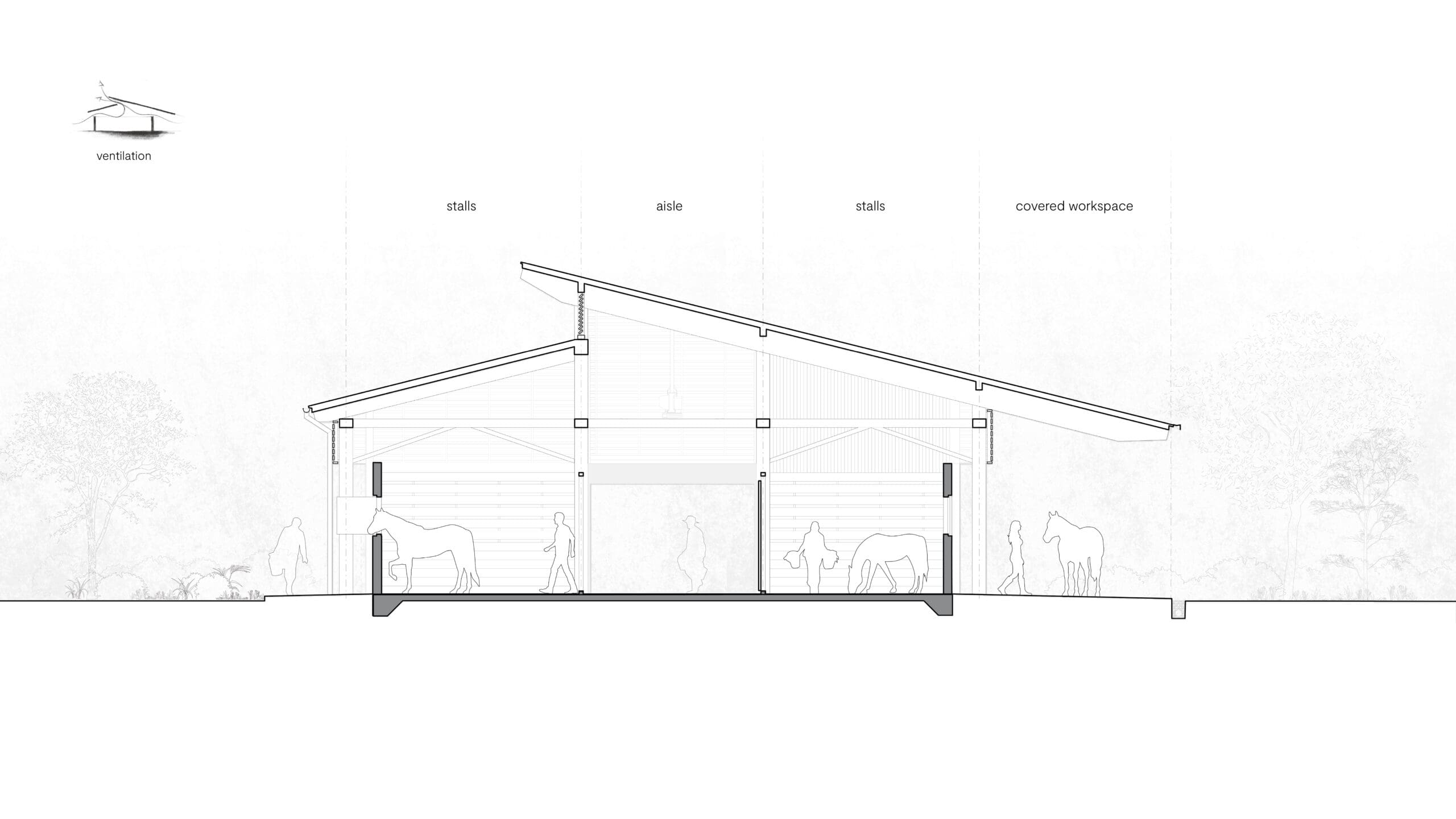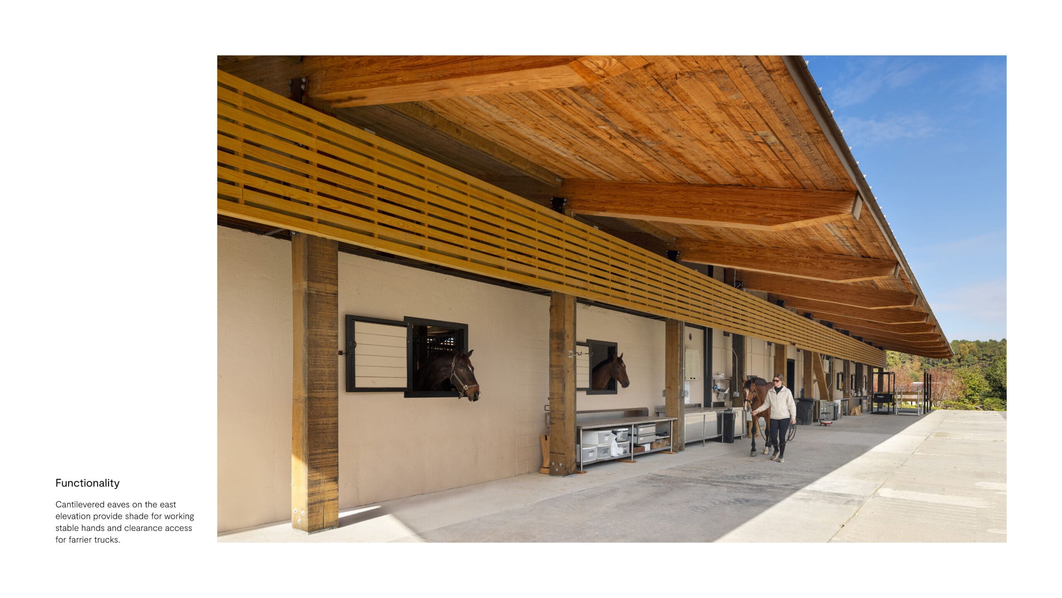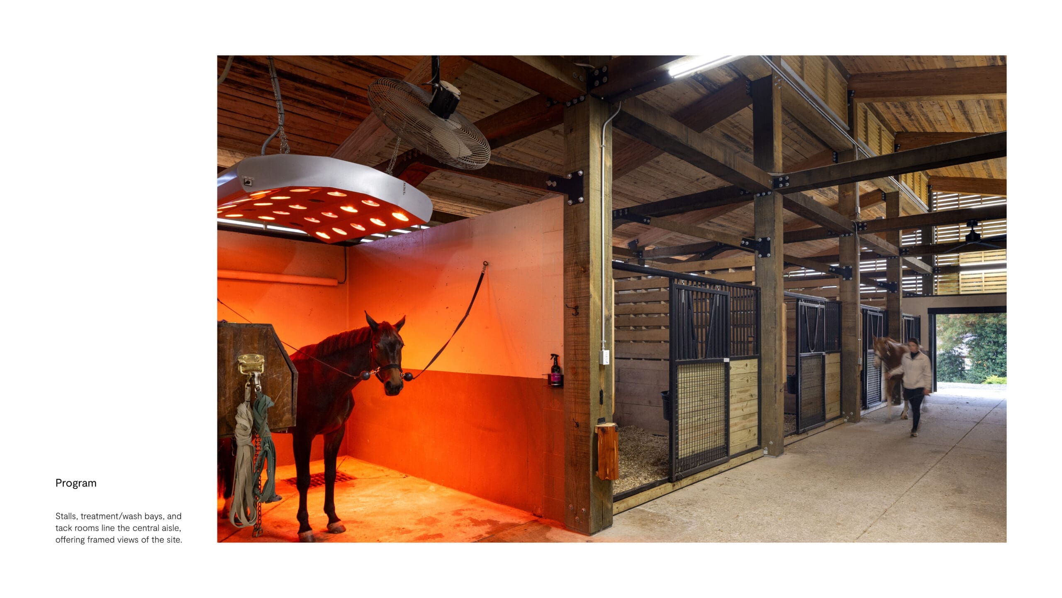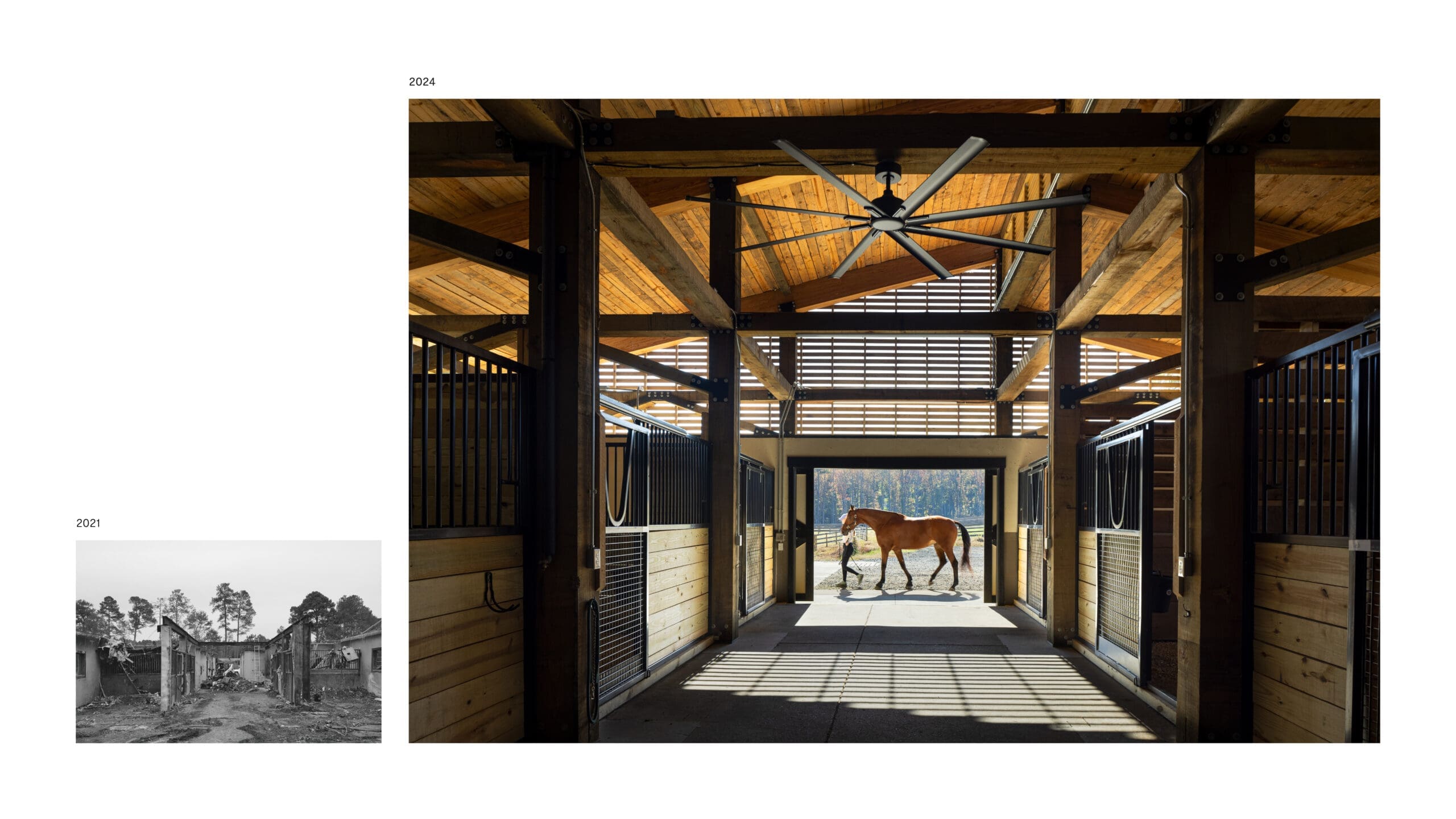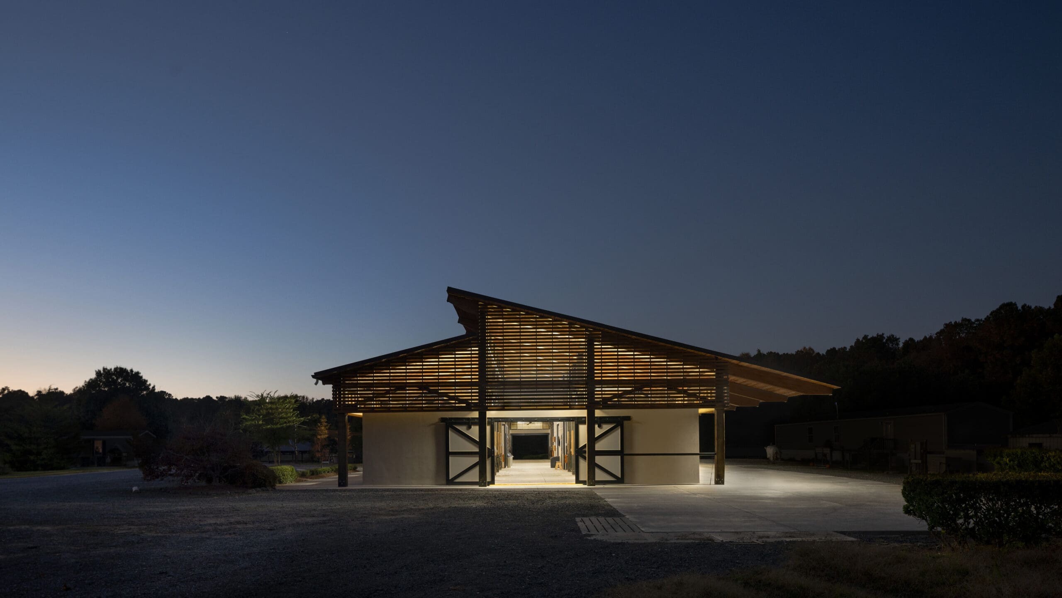The 3H Equine Rehabilitation Stable is an adaptive reuse of our client’s former veterinary clinic, which was severely damaged by a fire caused by hay chaff accumulation due to inadequate air circulation. Only the ground-level concrete walls survived. It became essential for both the client and the design team to honor the memory of the original clinic by incorporating these walls into the new facility's design.
The roof and screen intervention span the existing walls using a timber column and glulam beam system. The regular grid of columns is based on the dimensions of a horse stall and creates a central aisle for the safe movement of animals and handlers.
This design intervention is a robust and utilitarian adaptation, rooted in agrarian and equine building vernacular, balancing functionality with the history of the site.
I. 2025 Recipient - AIA Triangle Merit Award for Design
II. 2025 Recipient - AIA Aspire Merit Award for Design
